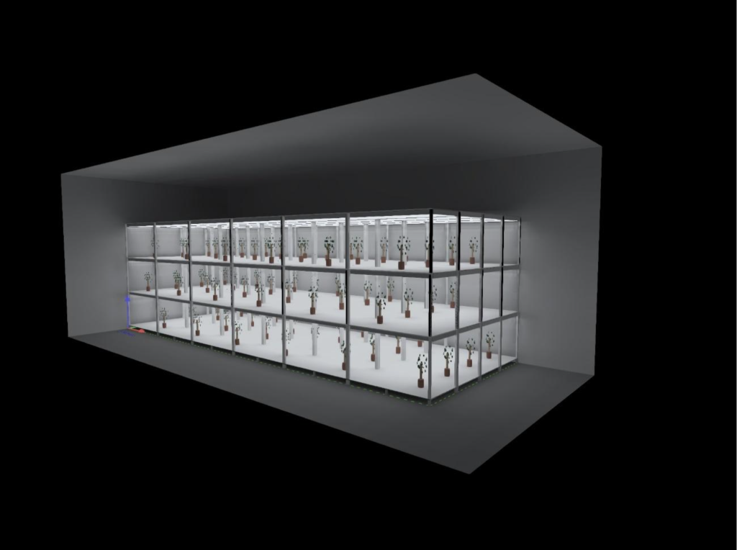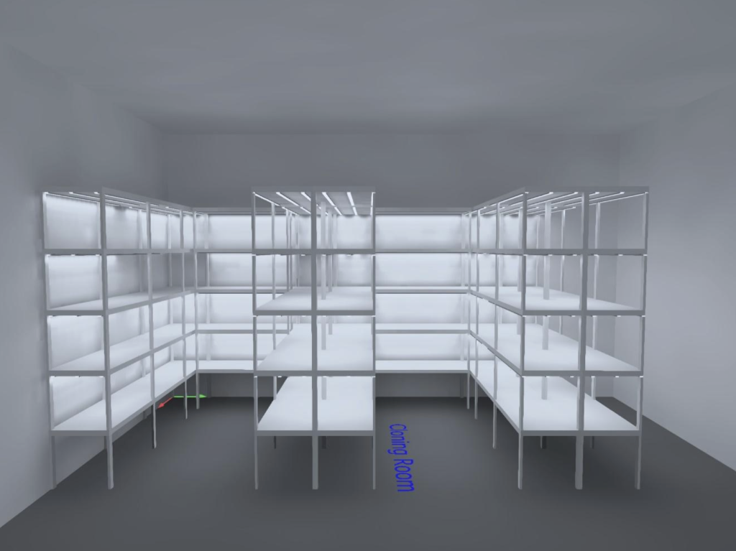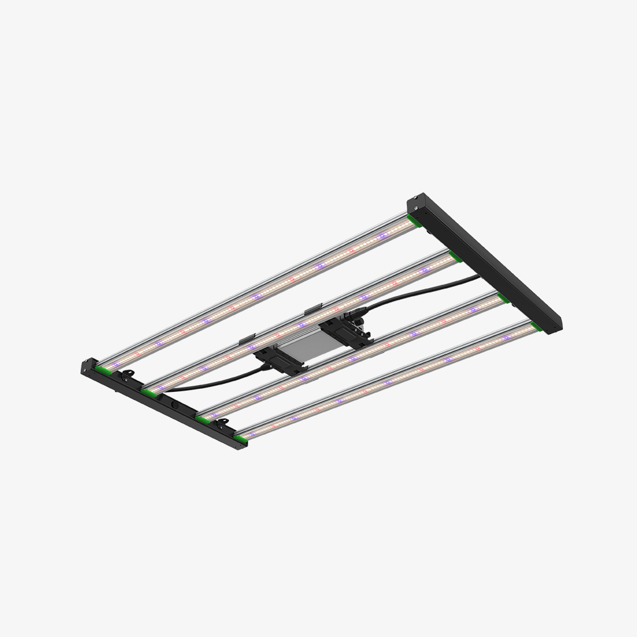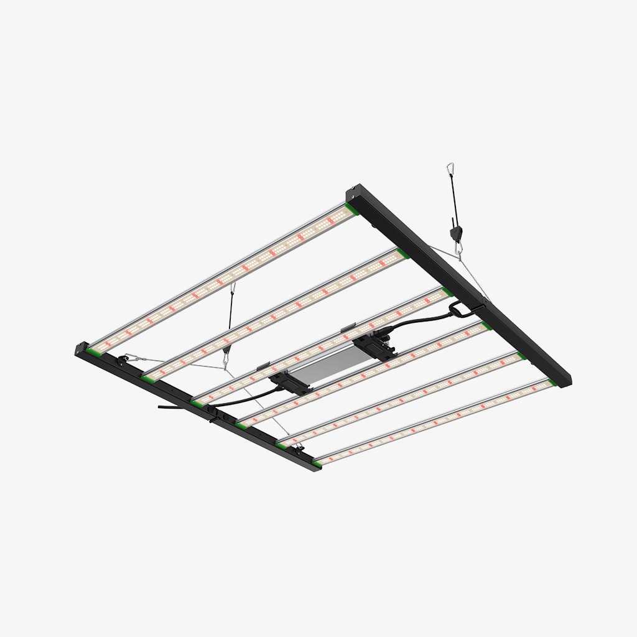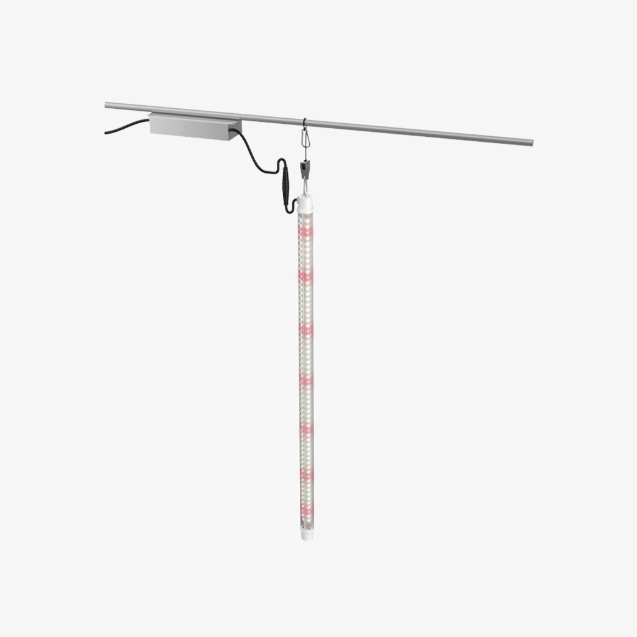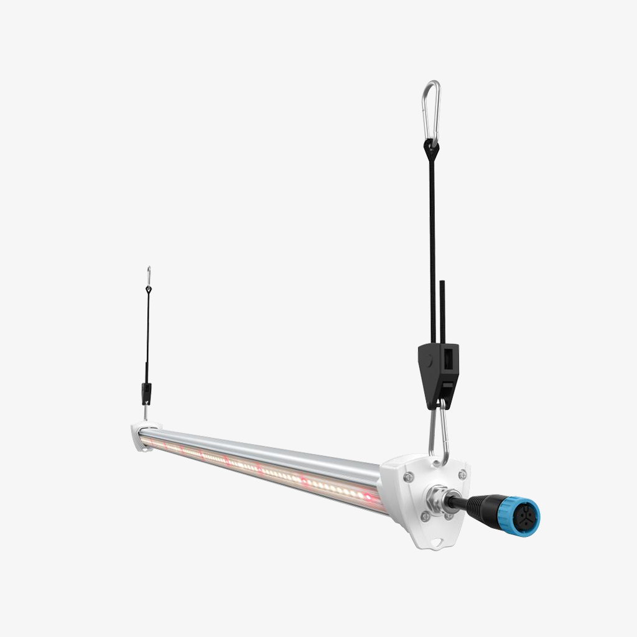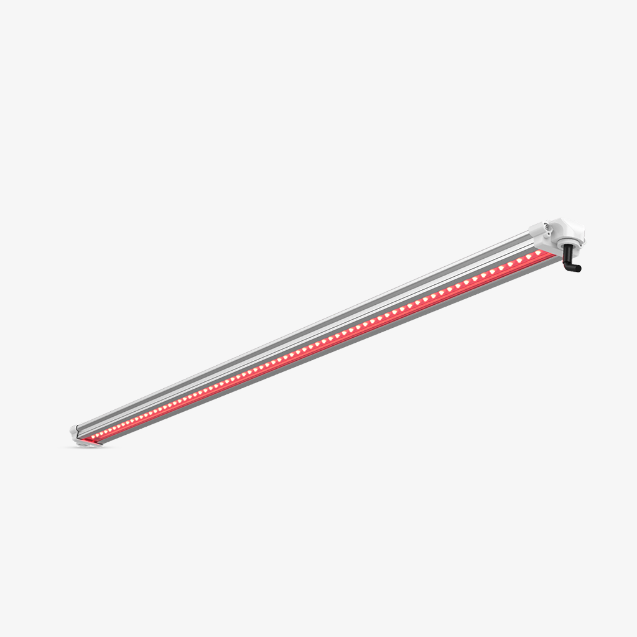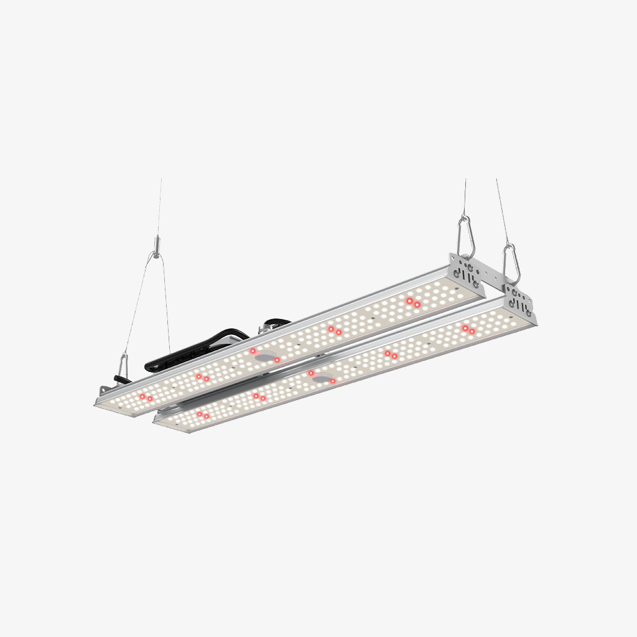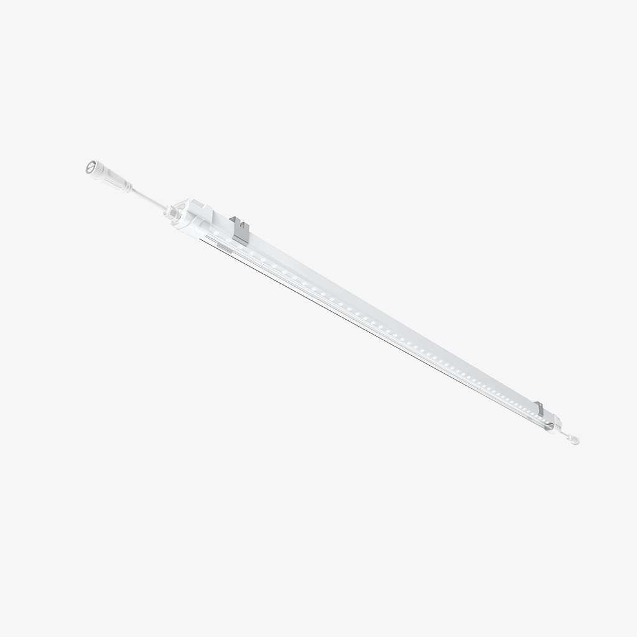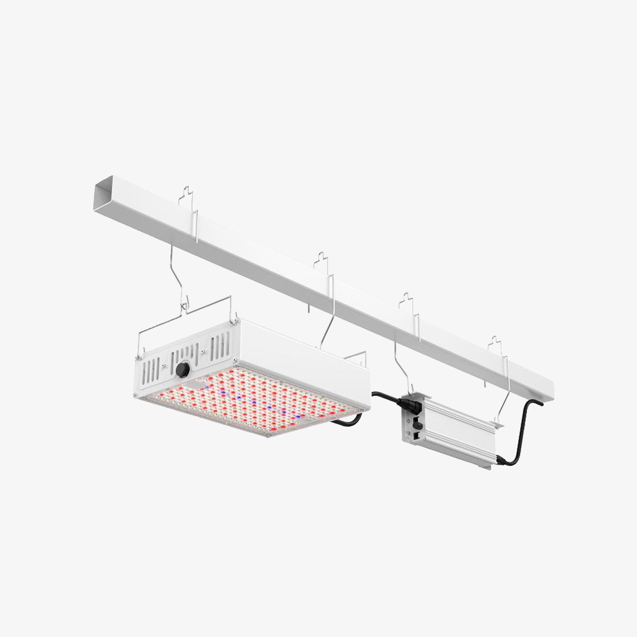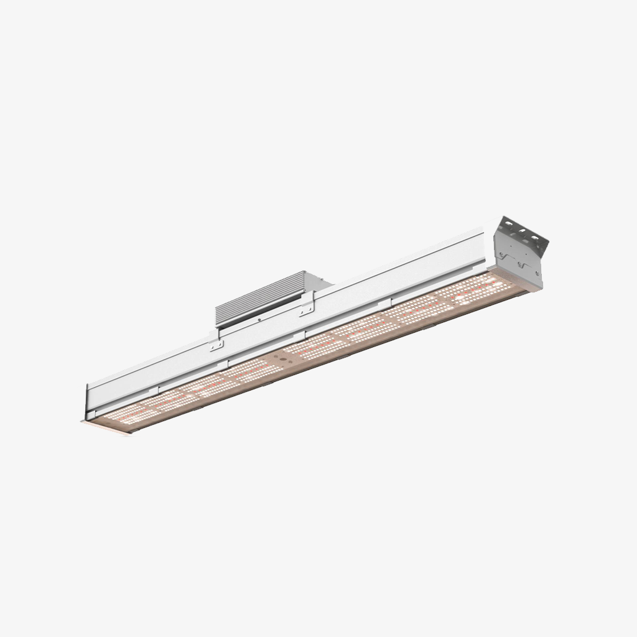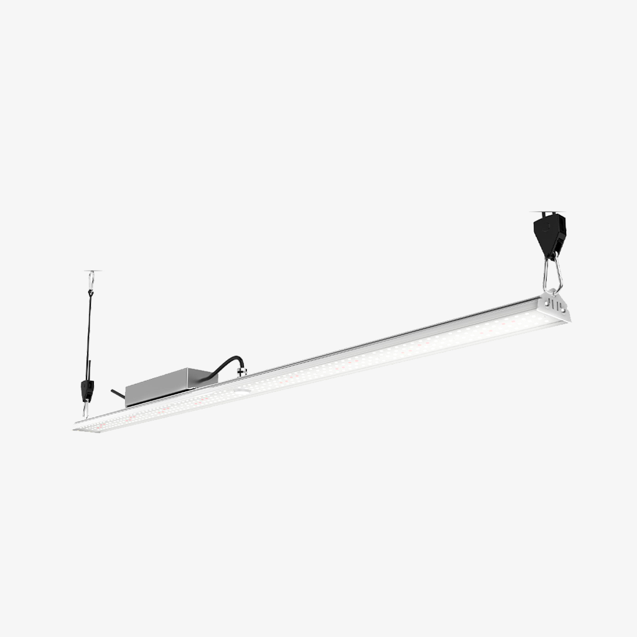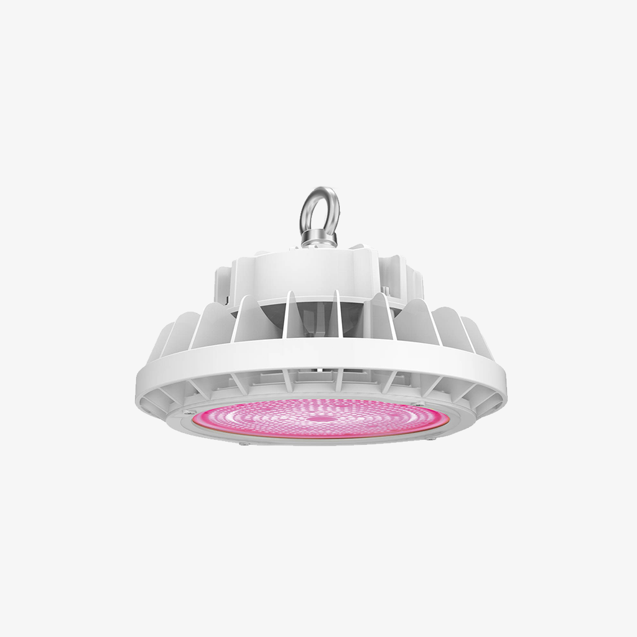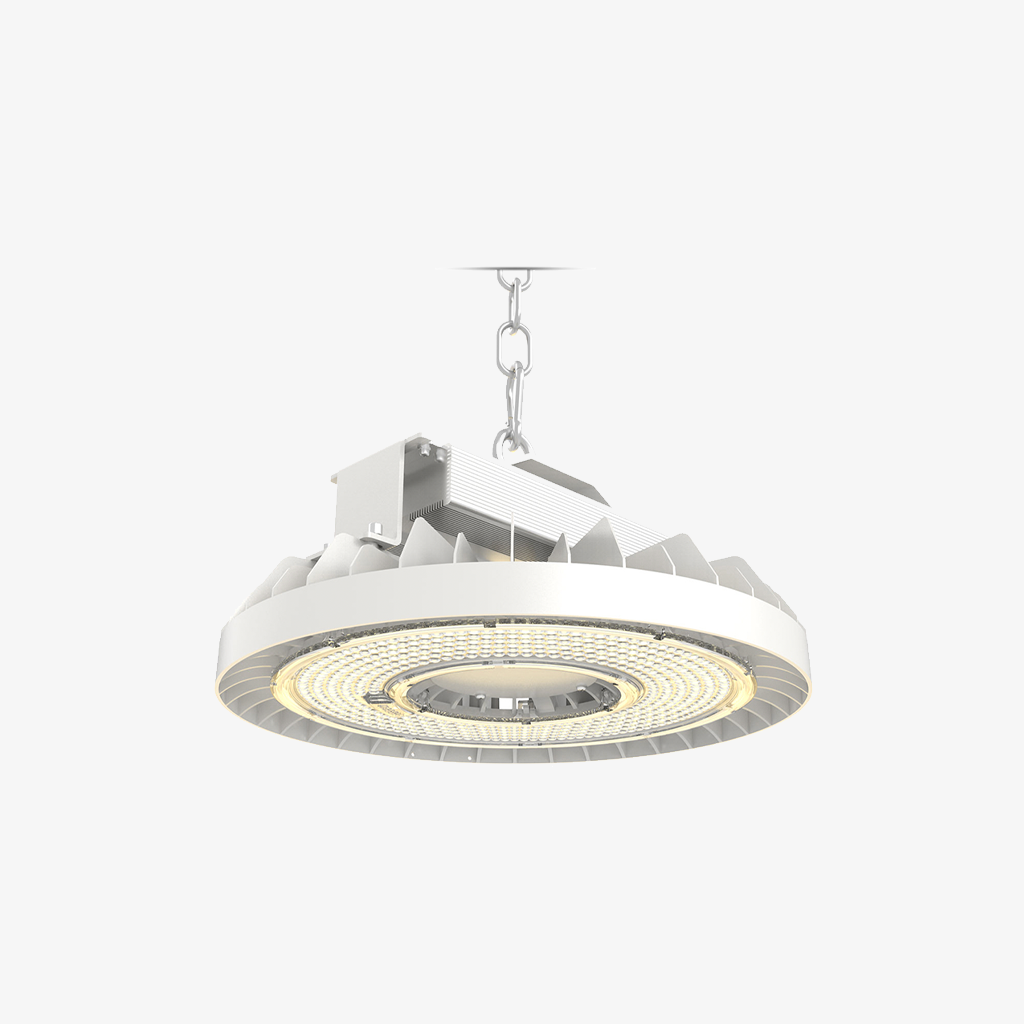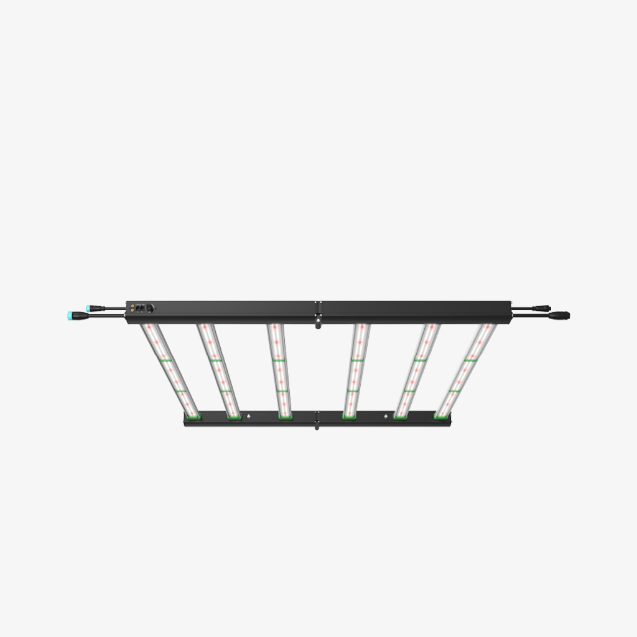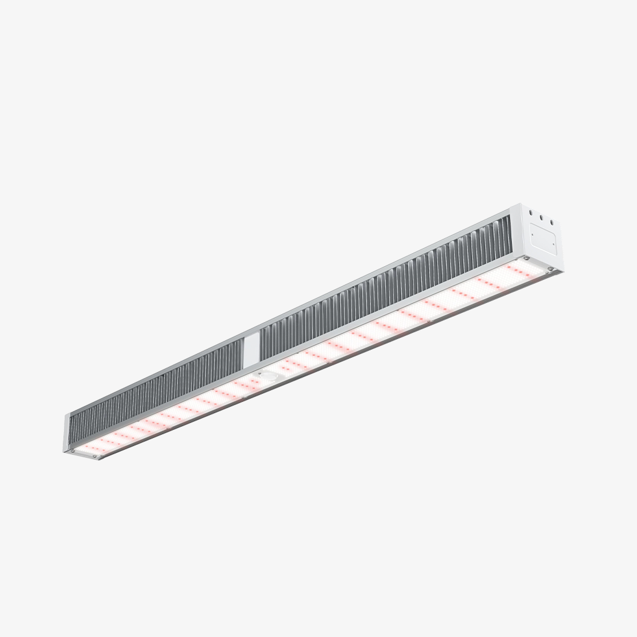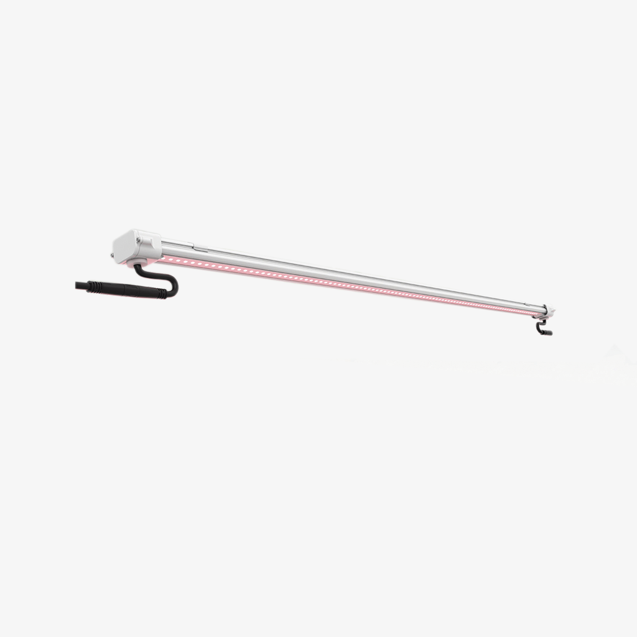
Indoor (Vertical farming) PROJECT EXAMPLE
Mid Portugal
This is a new build project to produce medical cannabis.
It consisted of 10 farming areas for the following growth stages:
- 6 x flowering rooms
- 2 x vegetative rooms
- 2 x propagation rooms
A study was made to simulate and evaluate the required lighting, to meet the requirements of the client. luminaire selection was made with customised spectrums, to suit each growing stage.
The luminaire type was based on the exact dimensions of the racks.

As both illumination intensity and time of exposure are a fundamental factor in the growth process of plants, all evaluation were based on DLI and not only PPF, PPFD and/or lux, as these on their own do not advise a client sufficiently.
A detailed simulation was which measuring each shelf on a rack, in the proposed environment, to ensure the full impact of the proposed lighting plan was suitable for requirements.
Included in this was further simulation of three plant growth phases withing each defines growth stage:
- Start height.
- Mid height.
- Max height
This was to evaluate the illuminations levels at the canopy height through the growth stage.
Simulations were also made to evaluate the impact of grouping the racks or spacing the racks.
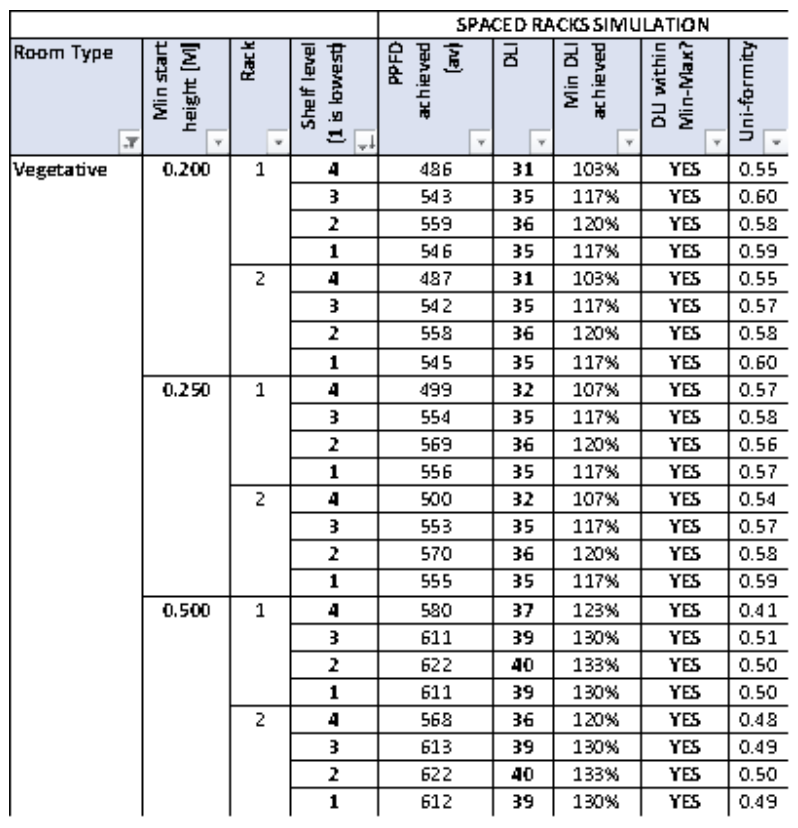
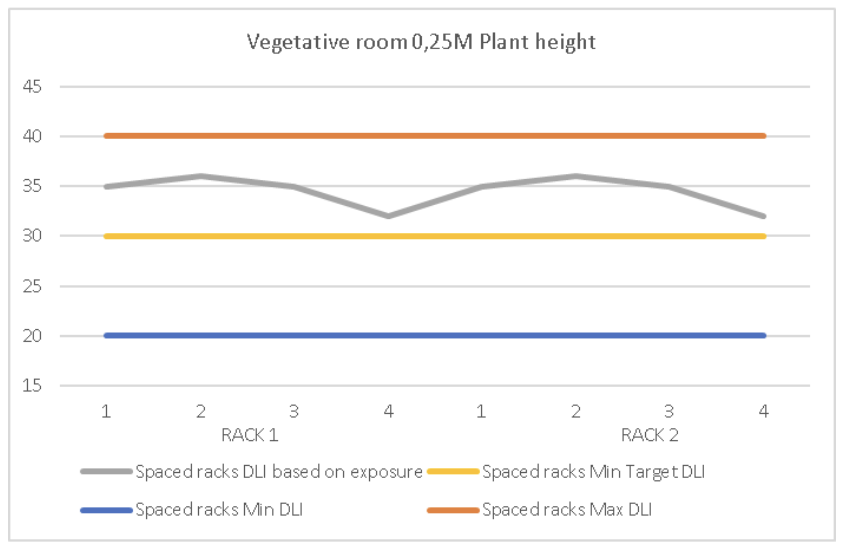
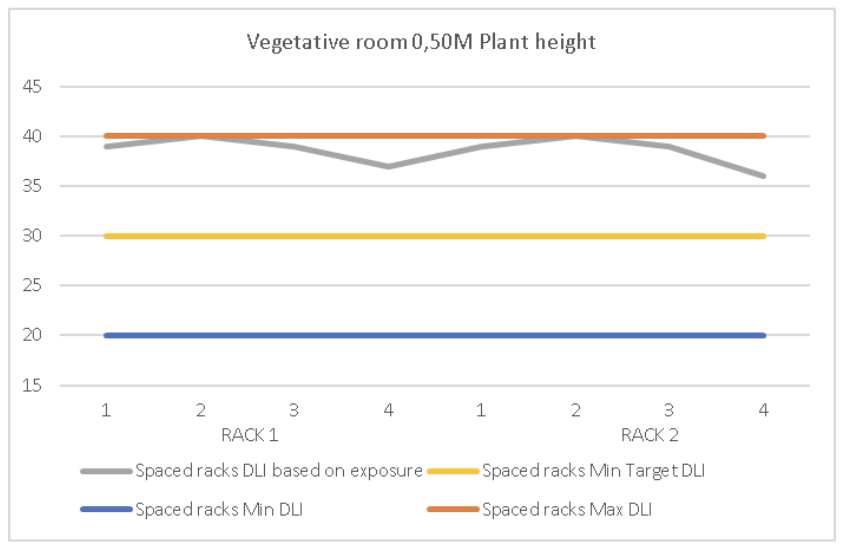
Assessments were made for the heat generation, to enable the client to manage their requirements for cooling and hydration.
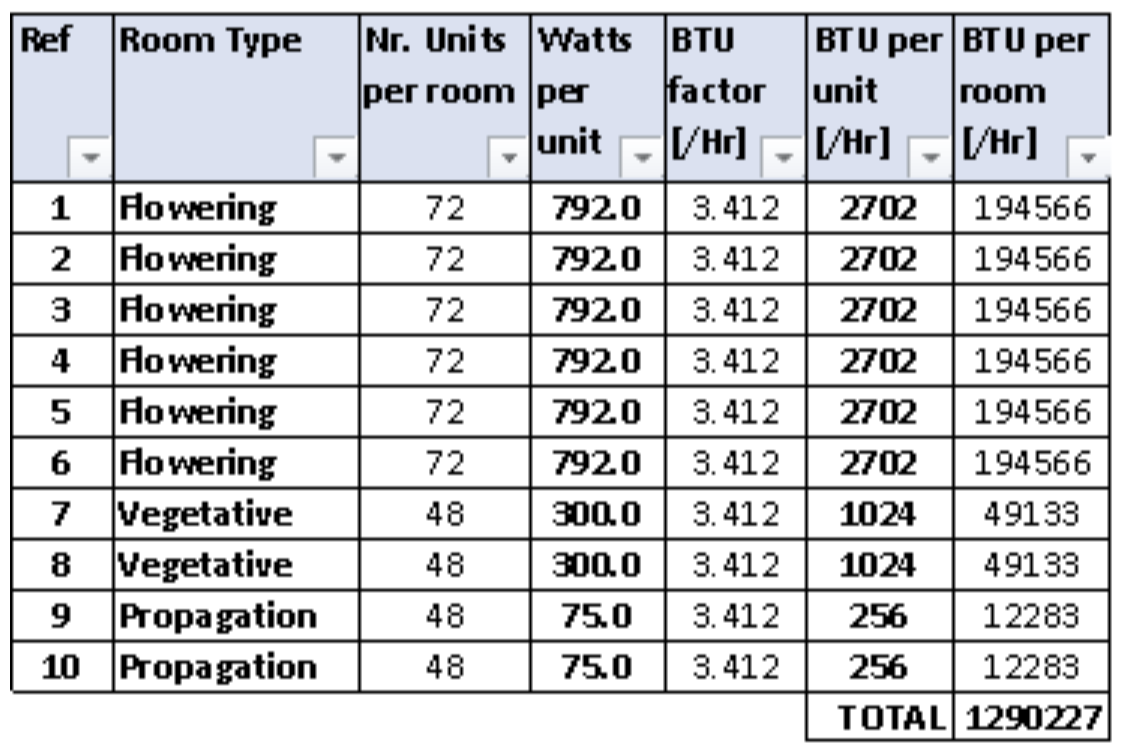
The whole facility was then addressed including all the process areas and activities related to the production of cannabis through to its final product. This involved in assessing the requirements for the GCAP & GMP requirements for each working area and applying the required luminaire type with the adequate ingress and corrosive protections.
ARON Light Consultants work closely with the clients engineers to ensure a solution can be provide to meet exacting requirements, high yields and competitive costs.
